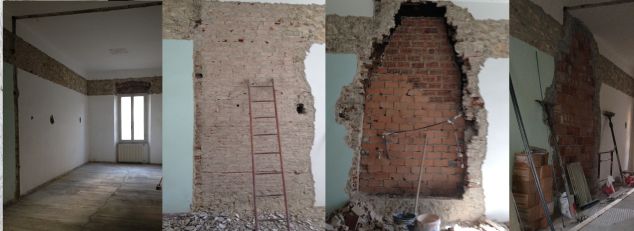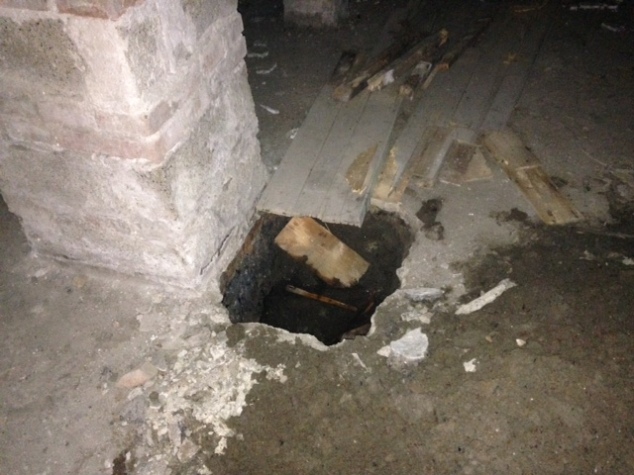We’ve finally made great progress …
Here is the final result

Last update was in january … Not much have been done in the last months because we were waiting for more authorisations to go on. We achieved the first one at the end of february and we thought that the engineer could produce the paper to obtain the authorisations for the roof demolition in a couple of weeks at most. In the end, I’m glad to say that yesterday, after 2 month and a half, he granted it. For a good news there’s another bad one on the way of course: to realise an opening in a bearing wall, essential to the project we produced last year, he required a special earthquake-proof structural work that will cost us four times than the estimated budget.
The most difficult part now is that we lost too much time doing nothing so now we need to deal with the delay and the uplift of costs.
After writing down my outburst I have a few news about the building: the bricklayers discovered the second old fireplace used in the early 1900s when the house probably was splitted in two apartments. The two of them have been covered up to build the wall up.

At the moment the crew is working on the high-end (probably gold made) earthquake-proof walls making the first architectural change.
And the next step will be preparing the walls for the new xlam attic.
Here is the structural work done in the basement
Now we have proper stares and the room just need to be painted ^.^
After we discovered few things about the soundness of the building we proceded to do the structural work.
First of all the constructor needed to reinforce the floor with welded mesh.
Here you have the corrent state.
Next week will begin the dig and refurbish of the basement
Here is the results after a week of serious demolition activity …
enjoy!
I overlook the unavoidable (cough exhausting) bureaucratic part and the fact that first of all we had to throw away all the useless thing left by the previous owner and concentrate on the test the contractor has done on the building.
First of all we needed to check out the structural soundness of the floor searching for original surfaces and conducting a few test in the basement that wasn’t used at all in the past; the cellar right now is untreated and not so high, so we wanted to dig less than 1 meter and refurbish the room trying to make it healthier.

And here are the test results …

We removed the red carpet in one of the room and find out a nice original floor that we’d like to reapply or sell and since the same goes for the one in the small room with the balcony we decided to remove all the tiles. In the end we discovered that the central part of the building has no reinforcement bars so we are the lucky winner of a contingencies structural work !

On the other hand digging the basement we discovered groundwater at approximately 50 cm deep so we can compensate the unexpected costs with the fact that we will dig just below the surface.

Let’s keep our finger crossed and hope there will be no more surprises ^.^
Here is the status quo before the beginning of construction …
<a href="http://“>
My town city plan is not ancient, even thorough we are in Italy. In fact it goes back to XIX century.
The place shows human settlement history dated way back to VIII century a.c., but because of malaria the environment was harsh until the reclamation ground done in 1700s, so the town known as we do today, was designed starting from that age.
Our house was built between 1920s and 1930s in a (sort of) art noveaux style known in Italy as “Stile Liberty” in fact the the building is a simple version of it.
In town that period building main characteristics are the fact that:
Since the city is young, the house is considered of historical value and we need to preserve the façade, we also have other regulations to follow so we hope our project will respect the spirit of the building.
Last year my family and I decided that our house was too small for us.
We have always lived in the town center of a small seaside city in Tuscany , we didn’t want to change area and after a year we finded out a house builted in the 1920s and barely improved in the last century.
Here you can find the adventure of our new house renovation ♥